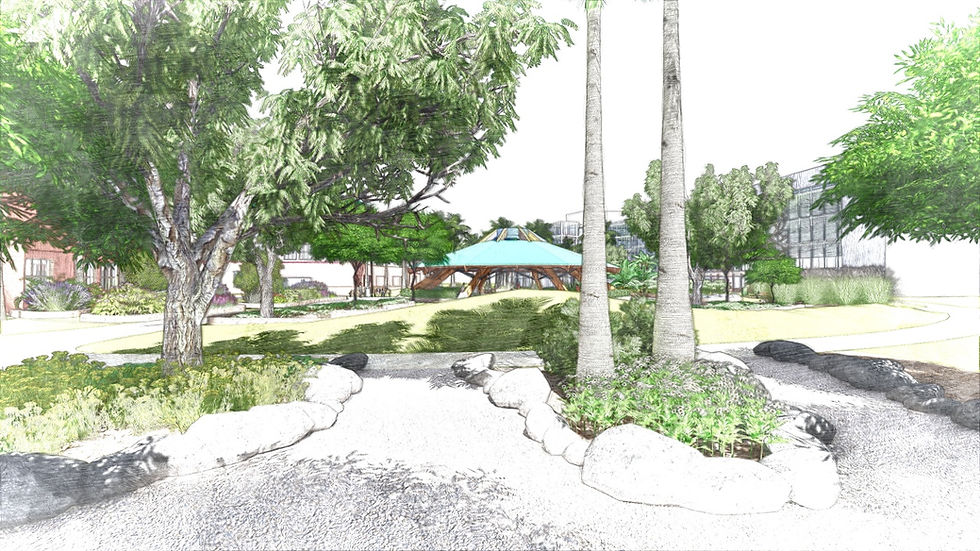top of page

Kailua Hale
A large lot with limited build-able area creates outdoor areas and views towards the ocean.

Kahala Hale
Interlocking masses converge in a living volume while the second floor cantilevers over the small footprint of the first, creating areas for entertainment, a built in swimming pool, and long span pocket doors to encourage both airflow and connection to the outside.

Halau Mala La'au Lapa'au Sketch
Design of an unconventional hale for the Department of Native Hawaiian Health at the University of Hawaii John A Burns School of Medicine.

Kailua Hale
A large lot with limited build-able area creates outdoor areas and views towards the ocean.
1/6
bottom of page
